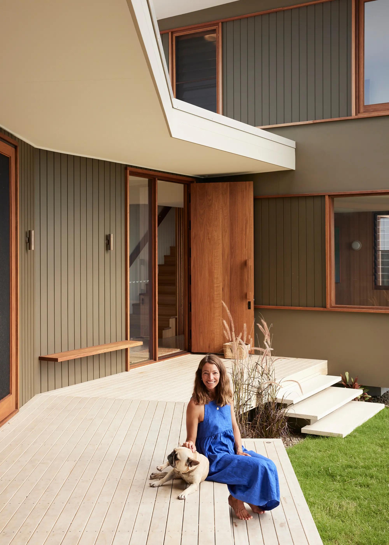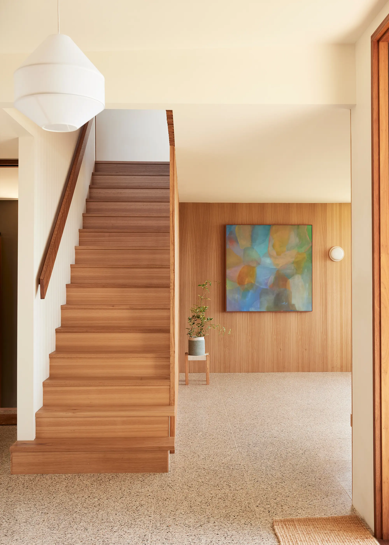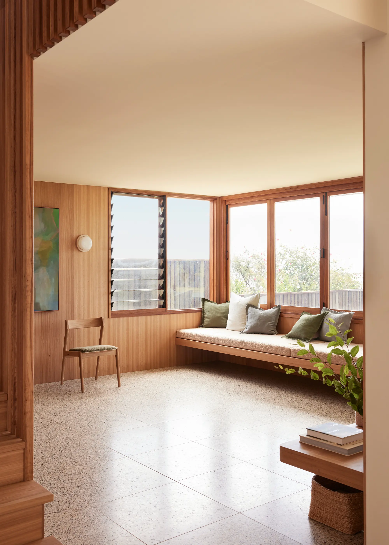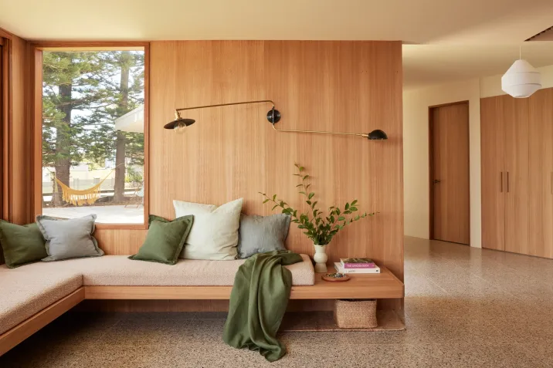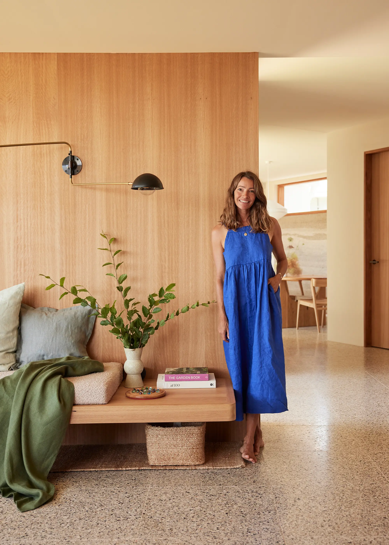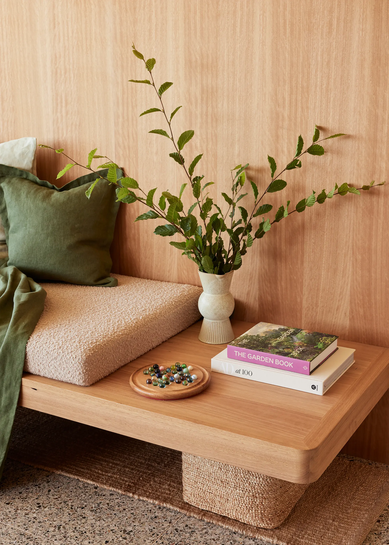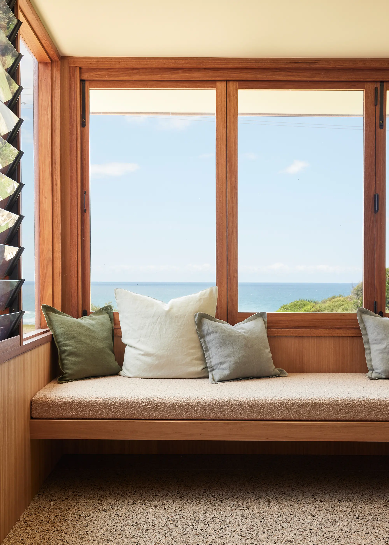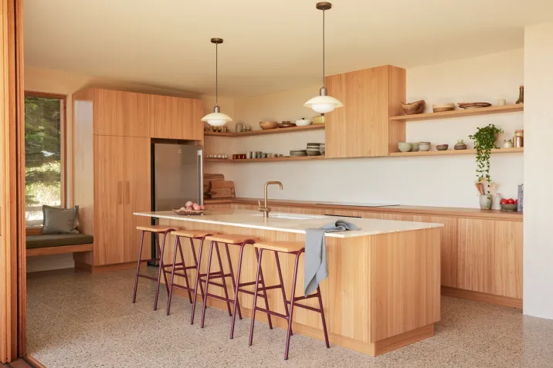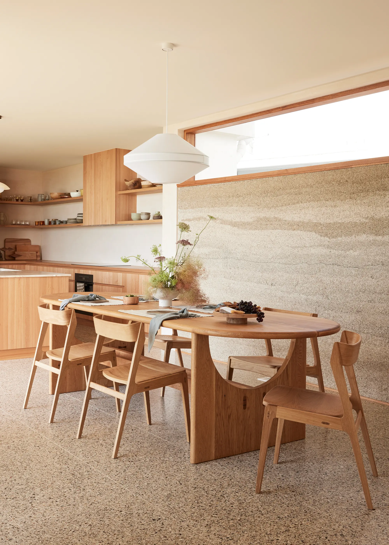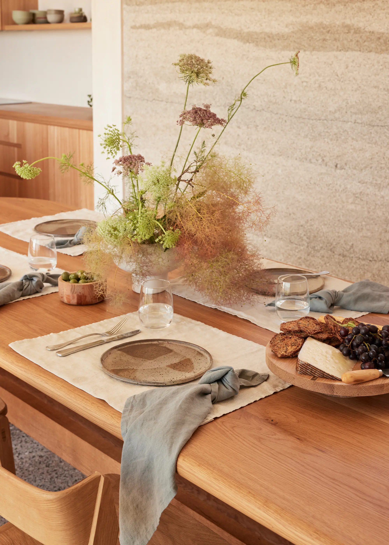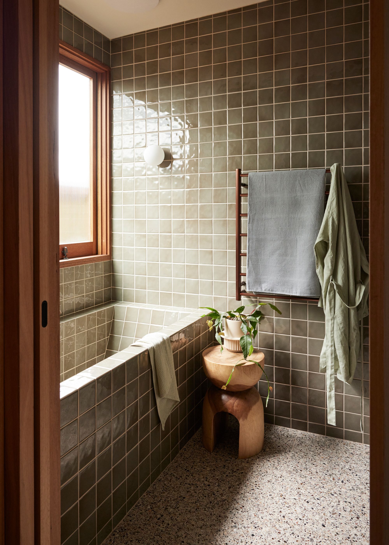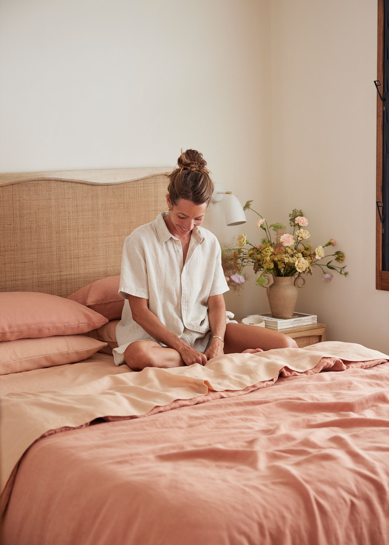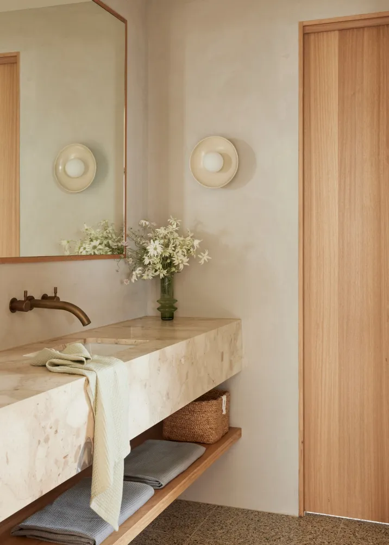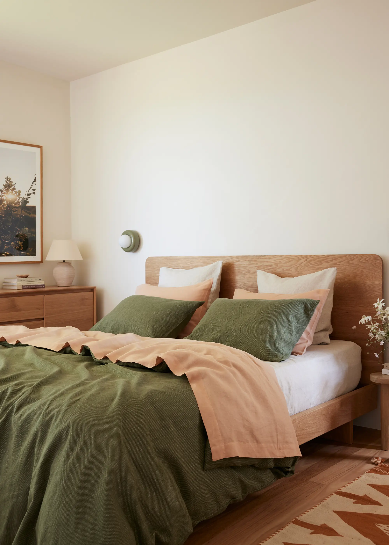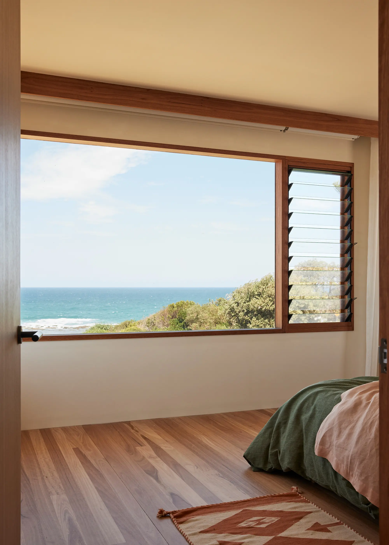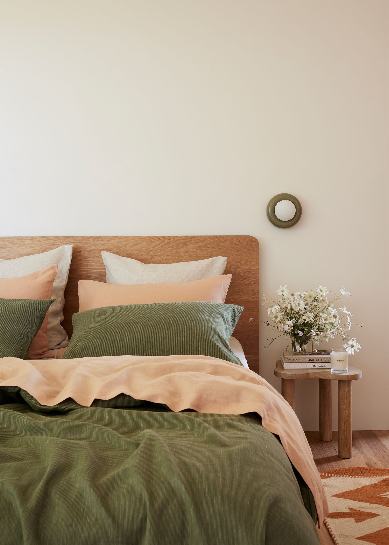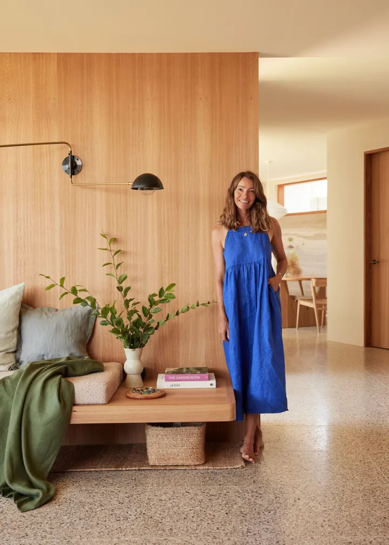
How Courtney Adamo Transformed an Old Fishing Shack Into a Mid-Century Masterpiece
The modern beachside retreat is outfitted with all-new Bed Threads Furniture pieces.
Welcome to The Makers. Each week, we celebrate innovators, artisans, and crafters of all types by taking you on a private tour of their creative spaces. For this instalment, we tour seasoned renovator Courtney Adamo's newly built holiday home, Sandy Pines House, in the NSW coastal village of Minnie Water.
Courtney Adamo is no stranger to renovating homes. Her first project was over 12 years ago in London where she revamped a dilapidated Victorian terrace. Since then, she has transformed a 120-year-old house into her beautiful family home and has recently built a coastal abode.
Her experience renovating has led her to start Renovation Ready alongside leading interior stylist and designer Natalie Walton. The platform serves as a guide to all things renovating and aims to help simplify the decisions you need to make when creating your dream home. "I really love renovating and have learned so much from my previous projects, so it feels nice to be able to share the lessons we’ve learned and the mistakes to avoid," she shares with Bed Threads Journal.
Courtney's most recent house project is her family holiday home – Sandy Pines House. Alongside her partner, the pair found the perfect spot to build a beach retreat in the small village of Minnie Water in New South Wales, and it was completed in December 2022. "I was mostly inspired by my family’s beach house in America, which was built in the 1950s and still has so many original mid-century features and finishes."
The interior of the two-level house was kept minimal to allow the spectacular ocean views to sing, but this by no means makes it uninteresting. Natural timbers in the form of joinery, furniture, and walls, feature throughout, feeding warmth into each space. Terrazzo tiled floors feature within providing a beautiful yet durable foundation. The open-plan kitchen and dining area is spacious and filled with natural light – perfect for her family of seven and for entertaining.
Each bedroom has been dressed with Bed Threads linen which perfectly complement the timelessness of the home and Courtney's focus on sustainable design. "Our bedroom is such a dream zone."
With its luxurious appointments and calming water views, Sandy Pine House is an idyllic place to relax and unwind. It's a stunning example of warm and inviting design, with a focus on natural materials and comfortable living.
We took a tour of Courtney's holiday house and spoke with her about the building hurdles she faced, her top tips for first-time home builders/renovators, and her styling thought process.
Hi Courtney! We’re excited to have you back on our The Makers series. What have you been up to since we last spoke?
Thank you for having me back here! Gosh, where do I begin? For starters, we recently finished building this new beach house, so we’ve been spending as much time as possible in this beautiful spot near the ocean.
My baby started kindergarten this year, so now all five of our kids are in school, which is sort of a big deal – for the first time in nearly 18 years, I don’t have little kids at home! I’ve been adjusting to this new phase and trying to get as much work done as possible. I’ve recently teamed up with my friend, Natalie Walton, an interior designer and stylist, and we’ve created a new podcast and workshop on renovation and design. It’s called Renovation Ready.
What was the catalyst for starting Renovation Ready? Did you always know you wanted to pursue something like this?
I’ve always loved renovation and design. The first time we took on a renovation project was more than 12 years ago in London – we renovated an old Victorian terraced home that was in complete disrepair. It was a massive project, and obviously, we learned so much and found it really challenging at times, but mostly we really enjoyed the process. Since then, we’ve done a big renovation on our current home in Bangalow, we’ve built a garden studio, and then of course we spent the last two years building a new beach house. Renovation Ready is a bit of a leap for me in terms of my work, as I’ve always created content and courses on parenting, but I’m really loving this new area of focus. I really love renovating and have learned so much from my previous projects, so it feels nice to be able to share the lessons we’ve learned and the mistakes to avoid, etc.
How long have you lived in your current home?
We got the keys for this house in early December of last year, so it’s still fresh and new and still has that new-build smell of timber and hemp! We don’t live here full-time – it’s where we spend weekends and holidays, but hopefully, someday we can retire and live here permanently.
How did you initially know this was the space for you?
We had been looking to buy a beach house for about a year when we switched our focus and started looking in this area. We had camped in Minnie Water a couple of times, so we were familiar with the area and knew it was a really beautiful spot. It’s a really small town with nothing but a cute general store, and it’s surrounded by a national park so it can’t expand or become commercialised. We found a private sale listing for the property and decided to drive down and see it, which is one of those sliding-doors moments in life where we just feel so thankful for that single decision! We drove down to Minnie Water, which is about two hours south of Byron, and it was such a beautiful, sunny day. The purple wildflowers on the bluff were in bloom, the whales were jumping and playing in the bay below, and we have joked that there was magic in the air that day or the stars were perfectly aligned! We just felt such an incredible connection to the space from the very beginning.
What was the renovation process like? Were there any hurdles you had to overcome?
Oh my gosh, so many hurdles! We kept saying it must have been the worst year ever to build a house. We had really wet weather and floods, which really impacted the build, and caused damage and delays. Like anyone else who built or renovated in the last couple of years, we also experienced material shortages and delays, and of course, everything cost way more than we anticipated, with some things costing as much as double what our original quotes indicated. Because of its remote location, we also had a really hard time keeping staff on the job and getting tradies to commit. But saying all of this… it’s really incredible how you can so quickly forget the pain and challenges of renovating once you’re in your new space. It really does all feel worth it!
Why did you choose to build/renovate and not buy a finished home?
We were actually looking for a finished home – building a home from scratch was never something we actively set out to do. But when we found this old fishing shack for sale, located on this beautiful bluff overlooking the ocean, we honestly couldn’t resist the project. We would have renovated and restored the house, but it was in such bad condition – it was entirely asbestos, the timber was rotten from termites, the septic system had to be replaced, and the plumbing inside wasn’t working – it really had to be torn down. Once we wrapped our heads around the challenge of building, we were so excited to create a house that suited our family and reflected our style and would be a special home for our children and grandchildren to enjoy.
What are your top tips for first-time home builders/renovators?
My biggest tip would be to start planning earlier than you think! Take time before approaching architects or designers to really get clear on your brief and your vision for the project. I think so often (and I’m definitely guilty of this!), we go immediately to Pinterest to start looking for inspiration, which can lead to confusion or lack of clarity about what is right for us. I’d really advise taking time at the start to define what this project is and what your goals are.
And be picky about who you work with! The last few years have been busy ones for builders and tradespeople, so I think there’s this unspoken assumption that you just have to settle for whoever is available, but it’s so important to get the right people on your team and to take your time finding and engaging them.
Last thing – if you’re interested in sustainable building options, this is something you’ll want to consider from the very beginning. So many of the sustainable materials have non-standard sizing, so they need to be factored into the plans from the start.
How do you keep your home organised when you live a busy life and have children?
Because this is not our permanent home, I think it’s a bit easier to keep it organised. We don’t have many toys or a lot of clutter. But in general, I think I’m generally pretty good at keeping things organised. I think it’s all about being conscious of what you bring into your home – if you’re not careful, you can end up with so much random stuff you don’t even want or need! Our house is really small and there’s not a lot of storage, so it almost forces us to live quite minimally. (I share a closet with Michael and it’s really tiny – so if I buy something new, I always have to get rid of something first in order to fit it in!)
Where did you find design inspiration for this home from?
I was mostly inspired by my family’s beach house in America, which was built in the 1950s and still has so many original mid-century features and finishes. I knew I wanted to try to re-create this mid-century style, so I was really inspired by that. I was also inspired by the native plants and bushes in the area – I kept going for walks and coming back with leaves and seeds and cones and seashells to define our colour palette. And then, of course, I spent way too many hours on Pinterest and Instagram narrowing down our vision and making design decisions.
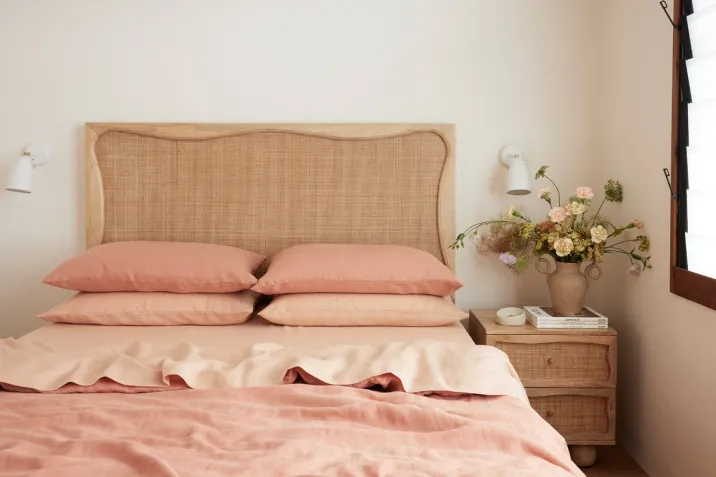
What was the thought process behind the way you’ve styled the interior?
Again, I was inspired by mid-century design, so that was a big part of our decision-making with the interiors. We also wanted the house to have a lot of natural timber elements to bring warmth to the interior. And because the house has views of the ocean, I felt like I wanted to keep the inside quite minimal to allow the views to be the focal point.
What are your favourite pieces in the home?
I’ve been collecting treasures and knick-knacks from op shops for the last few years. I just kept putting them in storage boxes under our house, keeping them safe for when this house was finally finished – so I really love that so many of the items on our shelves have a story and history behind them. I love our kitchen for that reason – there are so many beautiful pieces on the floating shelves that are so special! (Is there anything better than an op shop score?!!) I also love our dining table – it was custom-made for us by Kye D’Arcy, and every single detail of it is so beautiful.
Do you have any special décor pieces you’re looking to add?
I hope we’ll add more art to the walls… but that’s not something you can rush into, so we are just taking our time with that. We also still need a sofa in the living room, but the one I want is so expensive (and probably not very practical for five kids and a dog!), so I’m also waiting patiently to find the right one.
Which is your favourite room in the house?
Our bedroom is such a dream zone. The views from this room are incredible, and you get to sleep to the sound of waves and watch the sunrise over the ocean every morning. It has such a calm energy, and Michael and I both sleep so well in there. Of course, we also love the kitchen – it’s where we spend the majority of our time.
How did you balance having a beautiful home while also making it kid-friendly?
Thankfully our kids are all getting bigger now, so we don’t have babies or toddlers to worry about and didn’t really have to make it specifically kid-friendly. Saying that – it’s often the teenagers who are making the biggest messes, especially in the kitchen at random hours of the day! (If you know, you know.)
Honestly, we spent more time considering how we’d use the house as a family. For example, we have an outside mudroom area with a deep sink and shower for rinsing off after the beach, and we have a sunny area for hanging towels, and we have storage for surfboards and our sea kayak, and we knew we’d often have the big sliding doors open, so we wanted a big front deck to sit and hang on. We mostly designed the house to be practical for our big family and also knew we’d want to share the house with friends, so we made sure to factor that in – with a big dining table, and bathrooms made for sharing, a big bunk room for the kids and two primary bedrooms with ocean views. Those were bigger considerations for us than anything else.
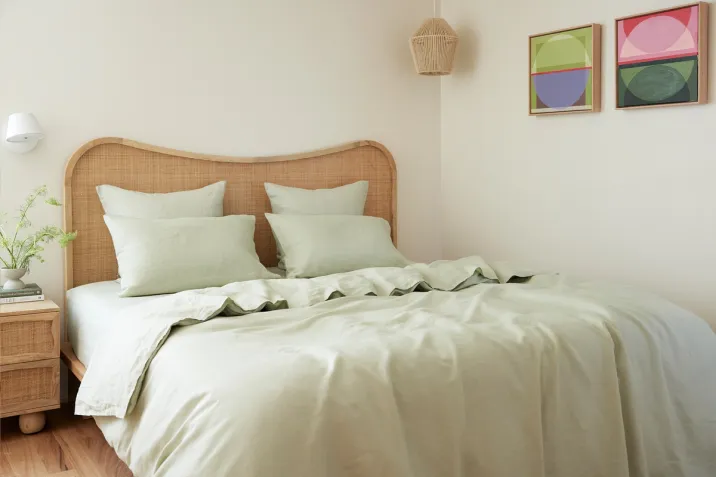
Recreate this look with Sage in our Build Your Bedding Bundle.
What are your top tips for a well-styled bedroom, and home generally?
Personally, I think bedrooms have special design rules. I always feel like you want to decorate with sleep in mind, so you want to create a sort of calm energy in a bedroom. And keep it simple and uncluttered, so your mind relaxes in the space.
Do you have any projects coming up you want to talk about?
We’ll be running a live 2-day workshop outlining all the details and information you need to know to get your renovation right, including help with budget and design decisions. I’m so excited for it! It will take place on May 4th/5th and you can get more information here.
For more from Courtney, follow her @courtneyadamo @sandypineshouse @renoready
Photography by Lynden Foss. Styling by Audrey Won.
Enjoyed This?
Step inside more beautiful homes.







